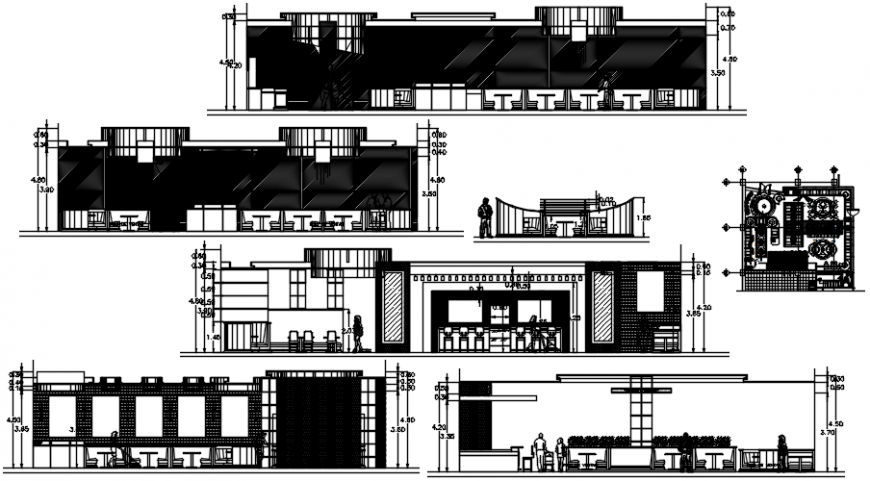Complete view of restaurant and hotel file
Description
Complete view of restaurant and hotel file. this file contains 2d elevation of a restaurant , with dining arrangement, seating arrangement details, and exterior view is shown
Uploaded by:
Eiz
Luna
