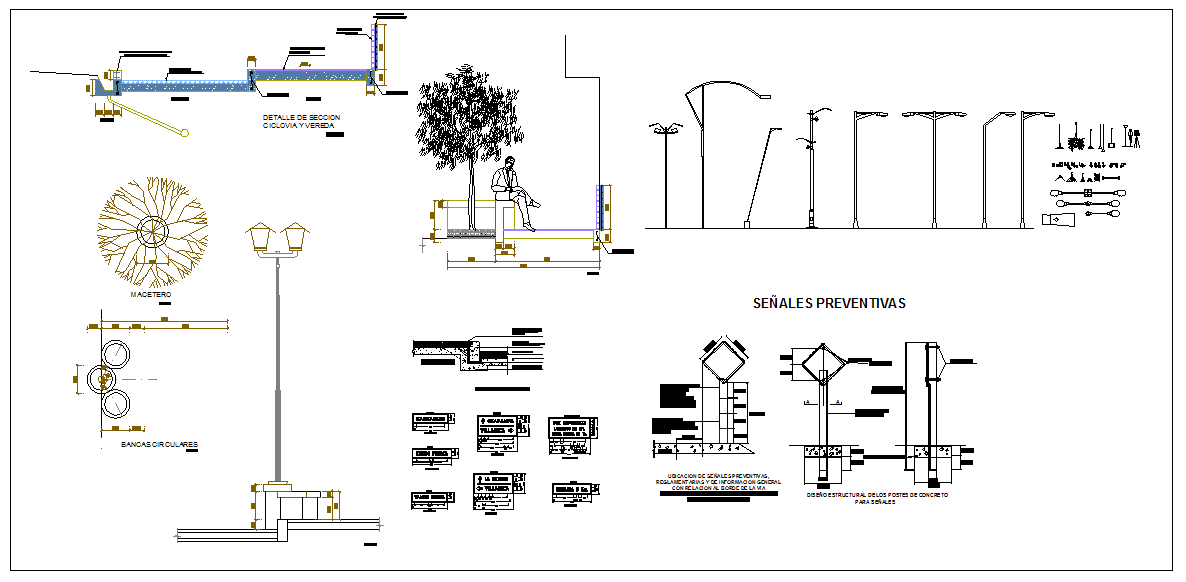Road Light Design
Description
Road Light Design DWG File, Road Light Design DWG design, Road Light Design Detail.
File Type:
DWG
File Size:
1.4 MB
Category::
Structure
Sub Category::
Section Plan CAD Blocks & DWG Drawing Models
type:
Gold

Uploaded by:
Harriet
Burrows
