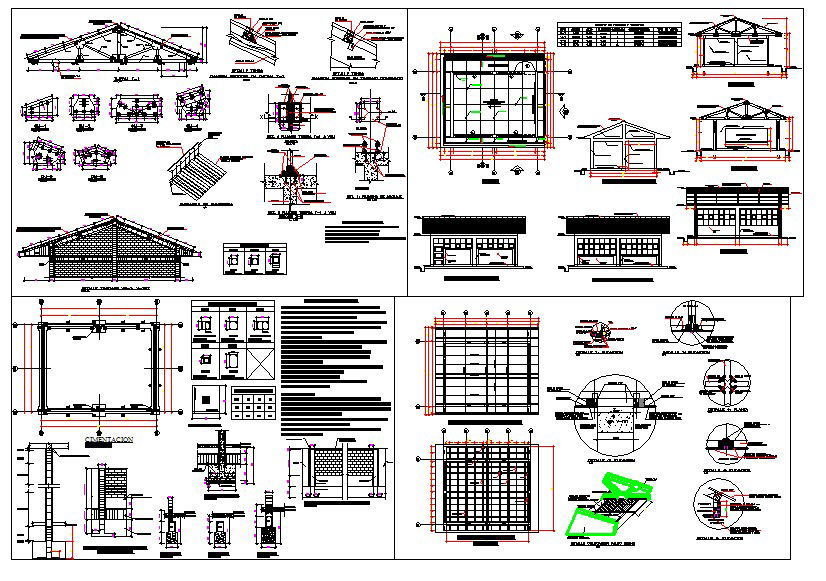Roof structure detail
Description
This drawing detail in foundation detail & roof detail & beam & column detail.
File Type:
DWG
File Size:
744 KB
Category::
Structure
Sub Category::
Section Plan CAD Blocks & DWG Drawing Models
type:
Gold

Uploaded by:
john
kelly
