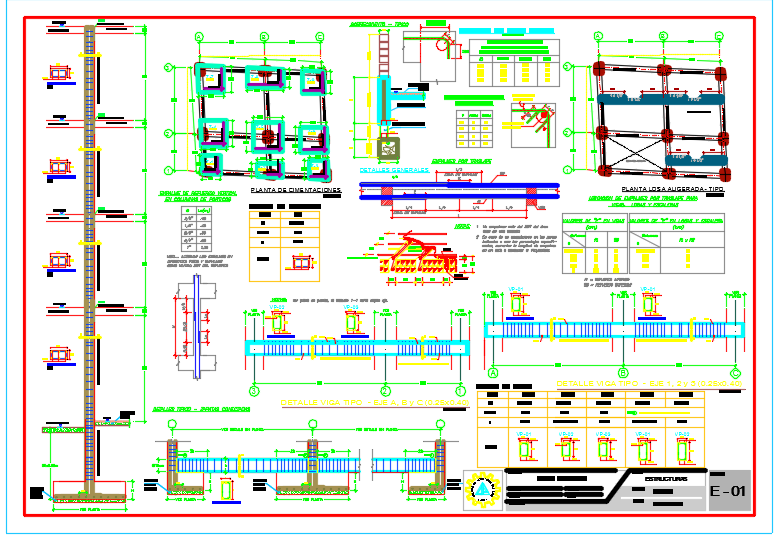Structures Plan
Description
Structures Plan dwg file.
Find here structure plan of building construction project.
File Type:
DWG
File Size:
540 KB
Category::
Structure
Sub Category::
Section Plan CAD Blocks & DWG Drawing Models
type:
Gold
Uploaded by:
K.H.J
Jani

