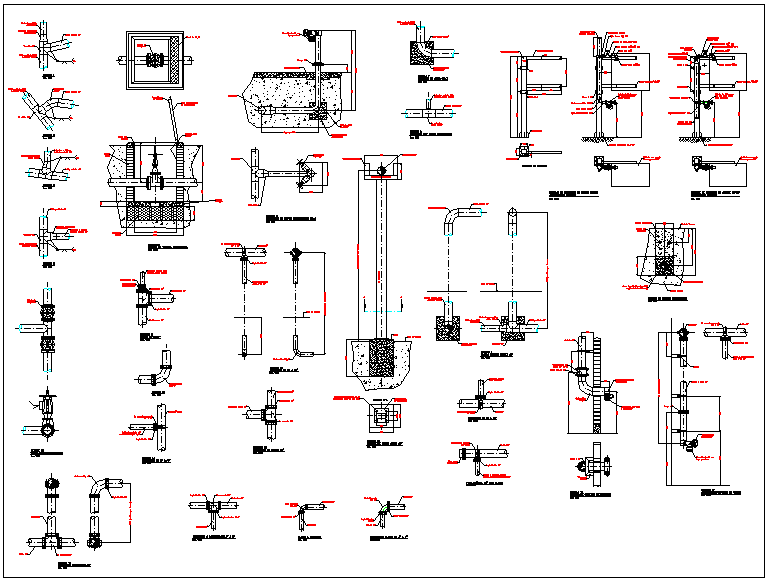Detail Humid Net
Description
Detail Humid Net dwg file.
Structure detailing of Detail Humid Net with section plan and elevation design.
File Type:
DWG
File Size:
247 KB
Category::
Structure
Sub Category::
Section Plan CAD Blocks & DWG Drawing Models
type:
Free

Uploaded by:
Harriet
Burrows

