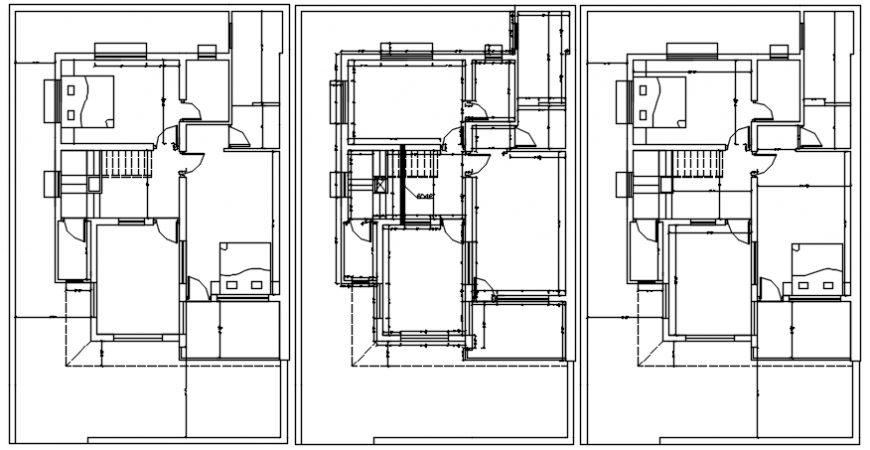Residence floor detail autocad file
Description
find here architecture layout plan includes construction wall boundary, structure plan and construction detail of residence floor project in AutoCAD format, download in a free cad file and learn about residence project in AutoCAD software.
Uploaded by:
Eiz
Luna
