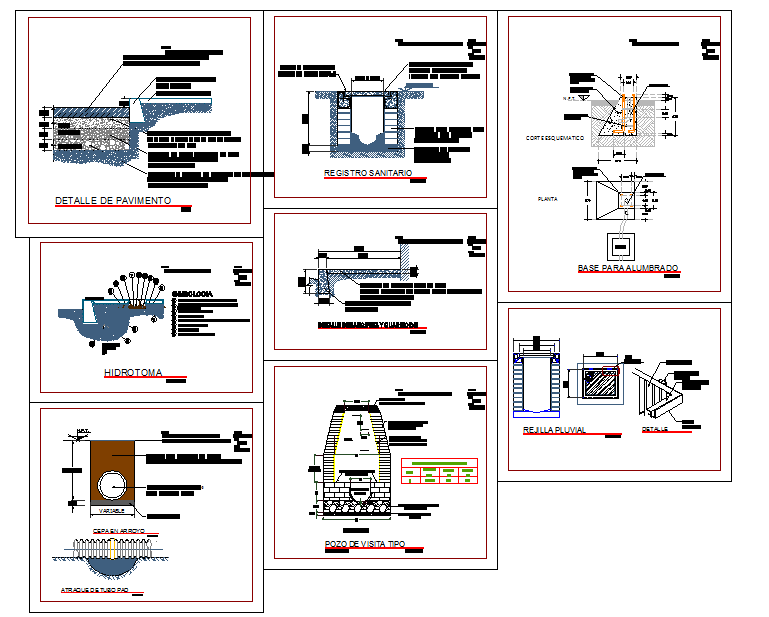Structure Detail
Description
Structure Detail Download file. This structure Design Draw in autocad format. Structure Detail DWG File, Structure Detail Design.
File Type:
DWG
File Size:
248 KB
Category::
Structure
Sub Category::
Section Plan CAD Blocks & DWG Drawing Models
type:
Gold

Uploaded by:
Jafania
Waxy

