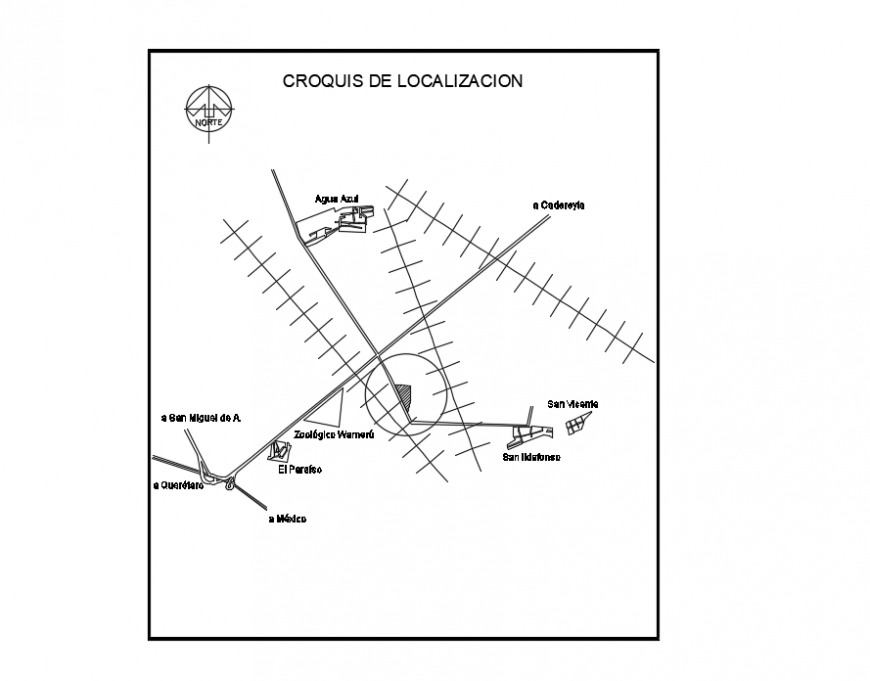2 d cad drawing of direction map route Auto Cad software
Description
2d cad drawing of direction map route autocad software with detailed lines of crossing lines with map direction and places mentioned in the drawing
File Type:
DWG
File Size:
414 KB
Category::
Dwg Cad Blocks
Sub Category::
Cad Logo And Symbol Block
type:
Gold
Uploaded by:
Eiz
Luna

