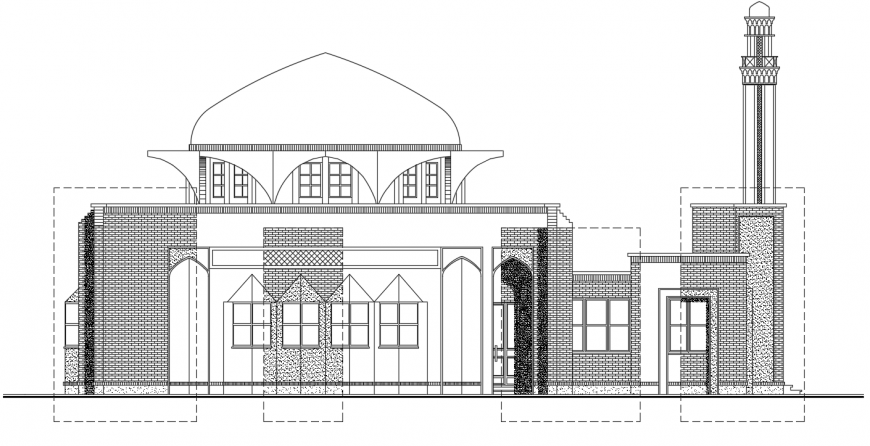2 d cad drawing of front elevation 3 auto cad software
Description
2d cad drawing of front elevation autocad software detailed with four windows and upper windows and door elevation with wall bricks and mentioned in square outlet.
Uploaded by:
Eiz
Luna

