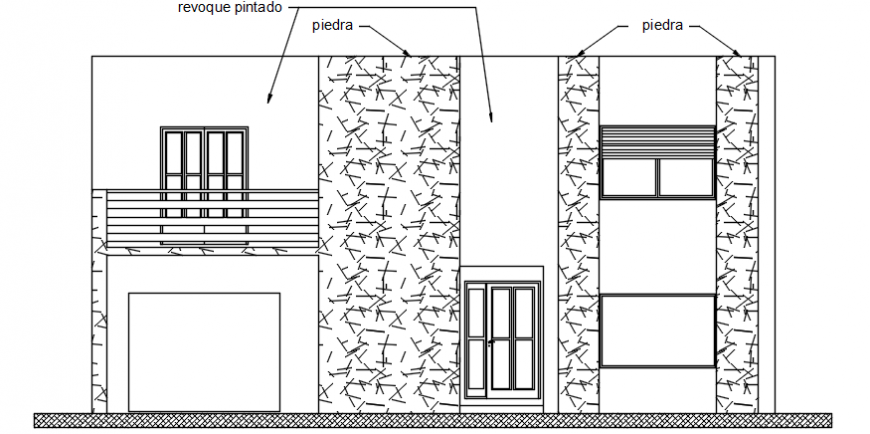Housing project previous facade cad file
Description
Housing project previous facade cad file showing all the required details like balcony projections with railing details, exposed material details with hatches, vertical dimensions and heights, space desciption, etc.
Uploaded by:
Eiz
Luna

