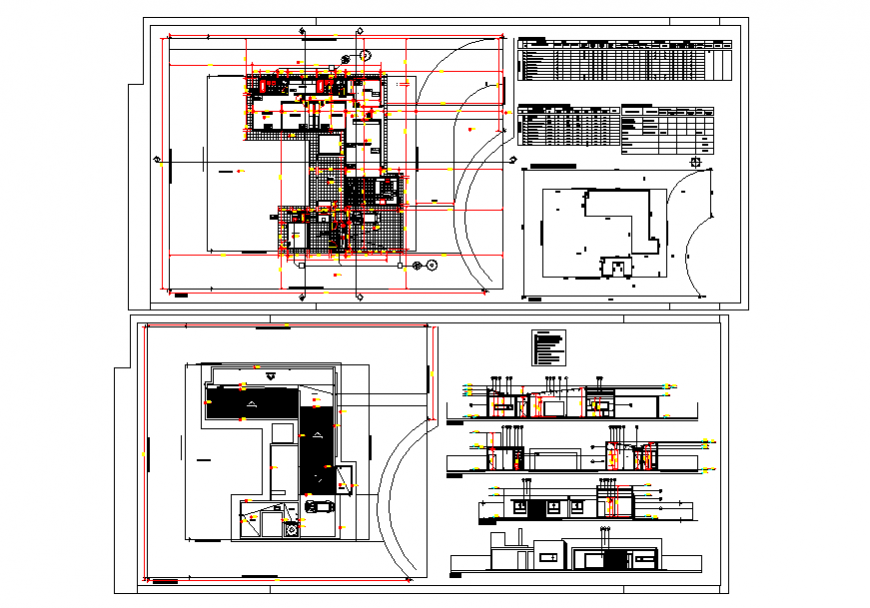Simple House Plan & Section detail in DWG file
Description
Simple House Plan & Section detail in DWG file, This House detail in interior plan All side section detail & Terrace Floor Plan detail, Simple dimension plan include the drawing.
Uploaded by:
Eiz
Luna
