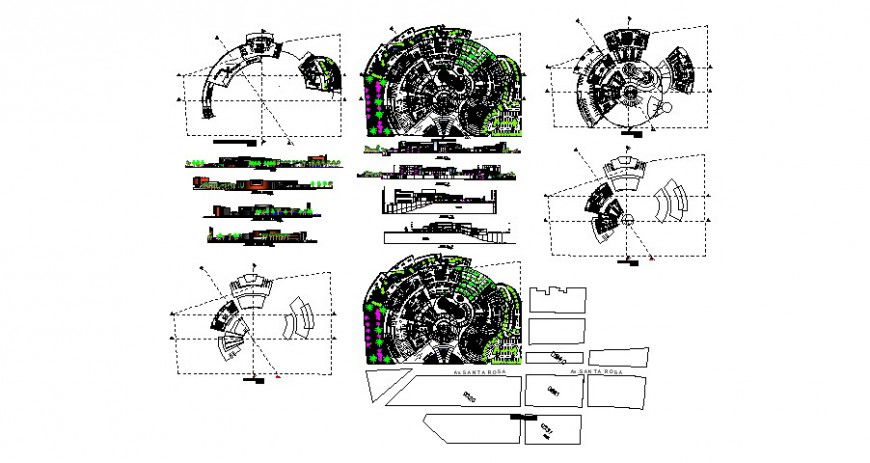Shopping mall design cad file
Description
find here architecture layout of the ground floor plan, first-floor plan, structure plan along with furniture detail, section plan and elevation design, download in free autocad file and get more detail about shopping mall design
Uploaded by:
Eiz
Luna

