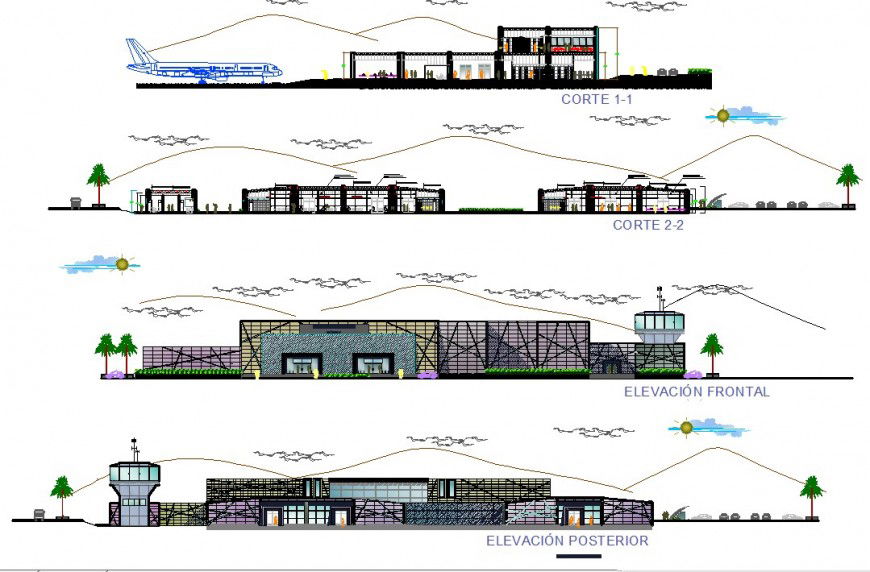Airport exterior elevation detail model files
Description
Airport exterior elevation detail file. This project contains 2d front elevation of airport with exterior view detailing showing its front and back view with airport terminal detailing
Uploaded by:
Eiz
Luna

