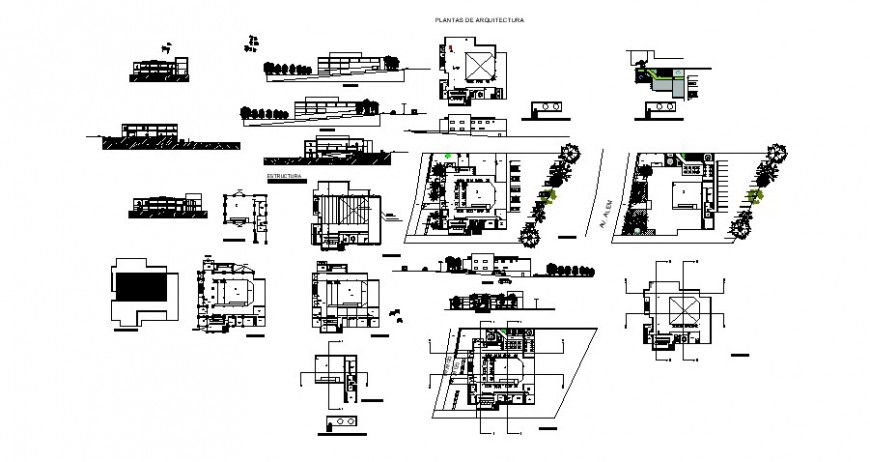Shopping centre project detail
Description
the architecture layout plan of all floor detail includes different types of shops, bar, administration office, workstation, and restaurant, emergency exit, dance floor, casino along with section and elevation design in autocad format
Uploaded by:
Eiz
Luna

