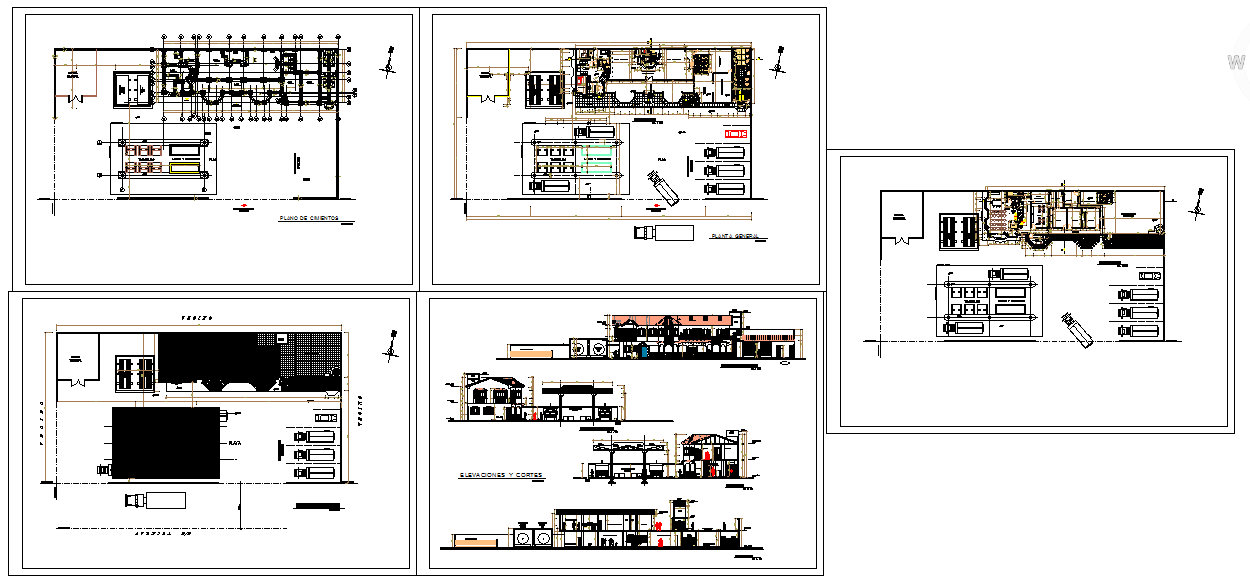Shopping Complex
Description
This design Draw in autocad format. Shopping Complex. in a shop of all type. and basement parking. A plan ,elevation and section all draw in a 2d work.Shopping Complex Detail file, Shopping Complex Design.

Uploaded by:
Jafania
Waxy

