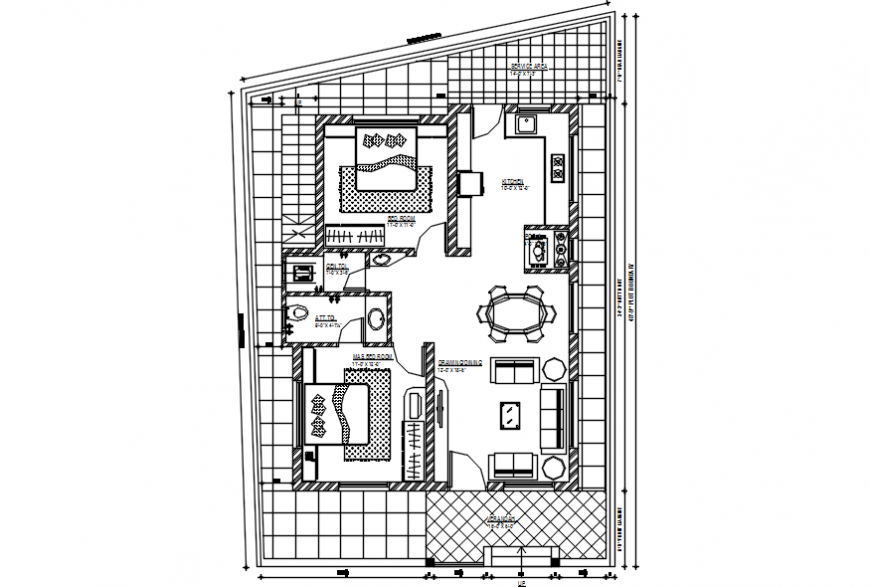2 d cad drawing of ground floor plan 3 house Auto Cad software
Description
2d cad drawing of ground floor plan house autocad software with kitchen out dining area and two bedroom and drawing room with Pooja room and general toilet area.
Uploaded by:
Eiz
Luna
