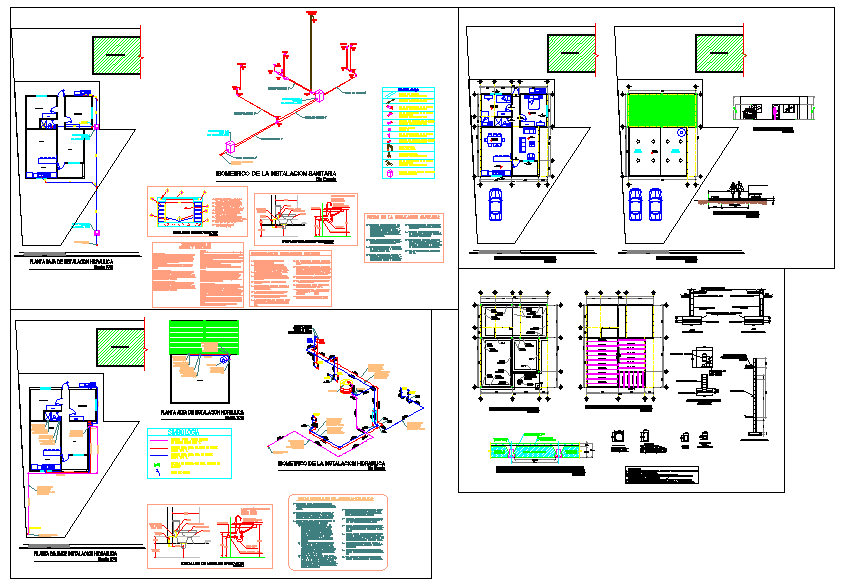House Room construction plans
Description
Home construction is the process of constructing a home. a construction manager, design engineer, construction engineer or project architect supervises it.. House Room construction plans Design, House Room construction plans DWG.

Uploaded by:
Jafania
Waxy
