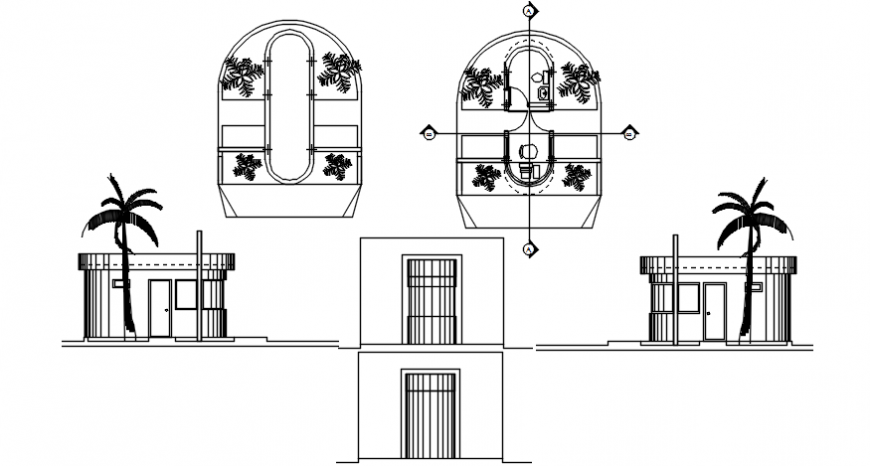Reception office drawing cad file
Description
find here 2d elevation design and layout plan of entrance reception office building along with furniture detail and landscaping design in autocad format, download in free feature of cad file.
Uploaded by:
Eiz
Luna

