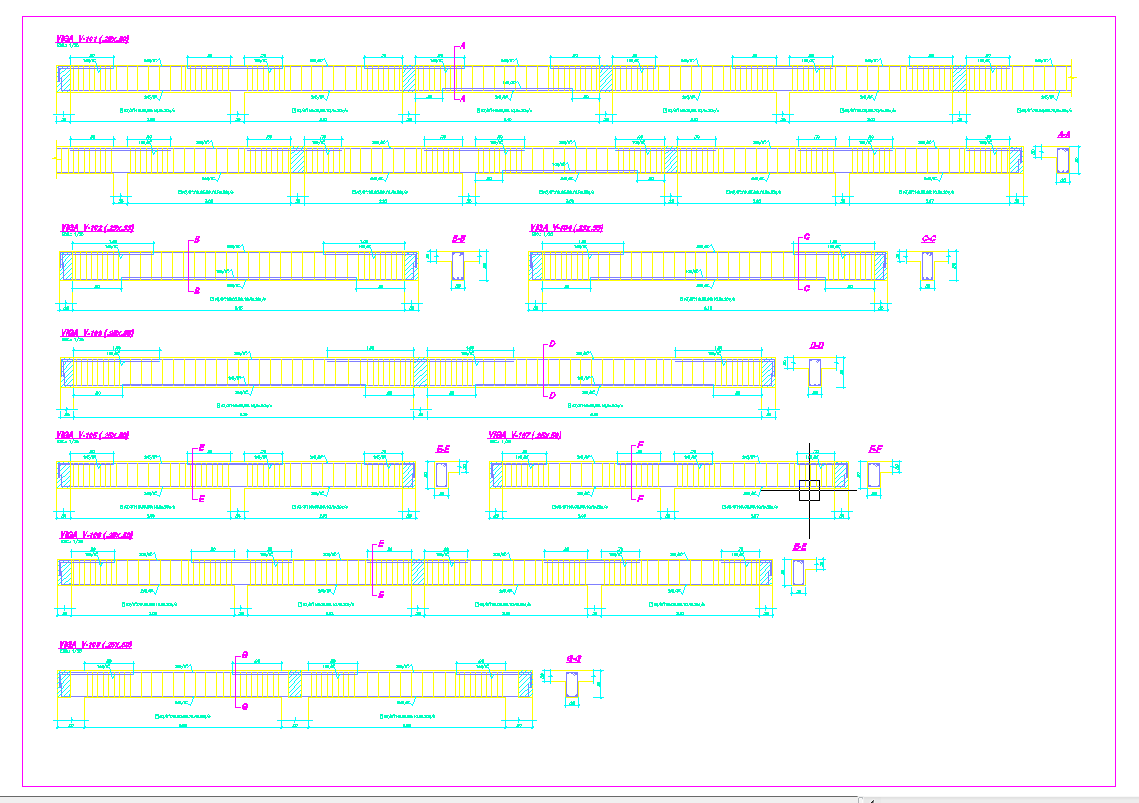Beam Detail
Description
Beam Detail DWG file. A beam is a structural member which spans horizontally between supports and carries loads which act at right angles to the length of the beam.Beam Detail Download file, Beam Detail Design.

Uploaded by:
Harriet
Burrows
