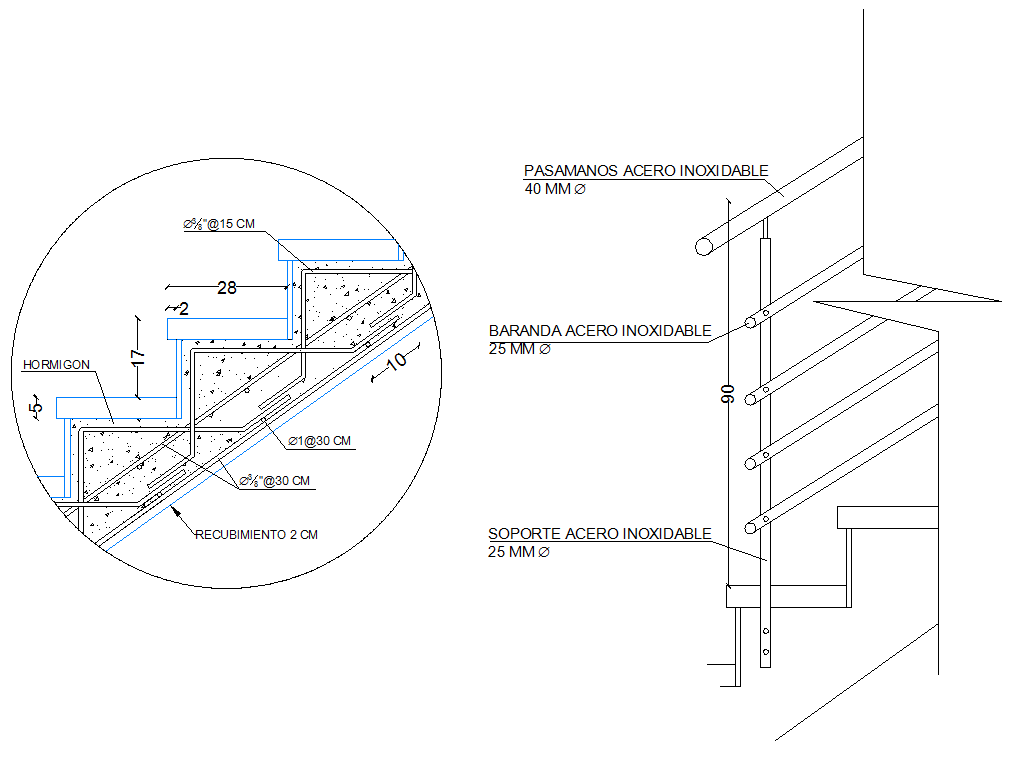Stair Detail
Description
simply stairs is a construction designed to bridge a large vertical distance by dividing it into smaller vertical distances, called steps.Stair Detail DWG file, Stair Detail Design, Stair Detail Download file.
File Type:
DWG
File Size:
171 KB
Category::
Mechanical and Machinery
Sub Category::
Elevator Details
type:
Gold

Uploaded by:
Harriet
Burrows

