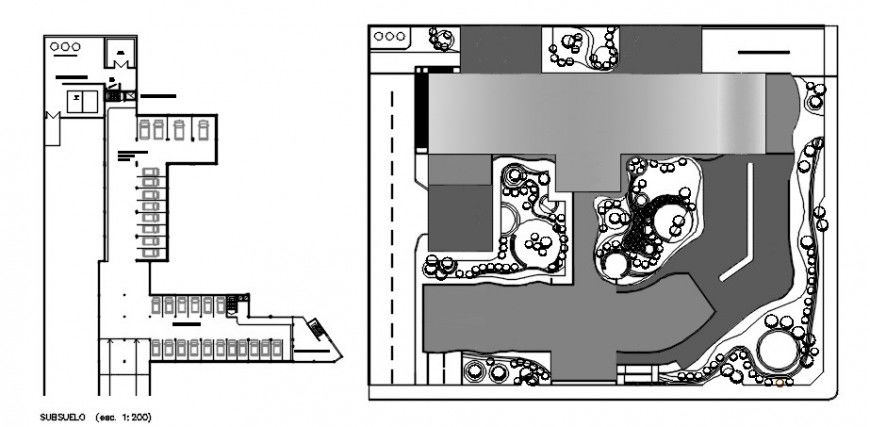Landscape view 2d model and car parking area of hospital
Description
Landscape view 2d model and car parking area of the hospital. here there is top view layout plan of a hospital garden area and spacious parking concept details
Uploaded by:
Eiz
Luna
