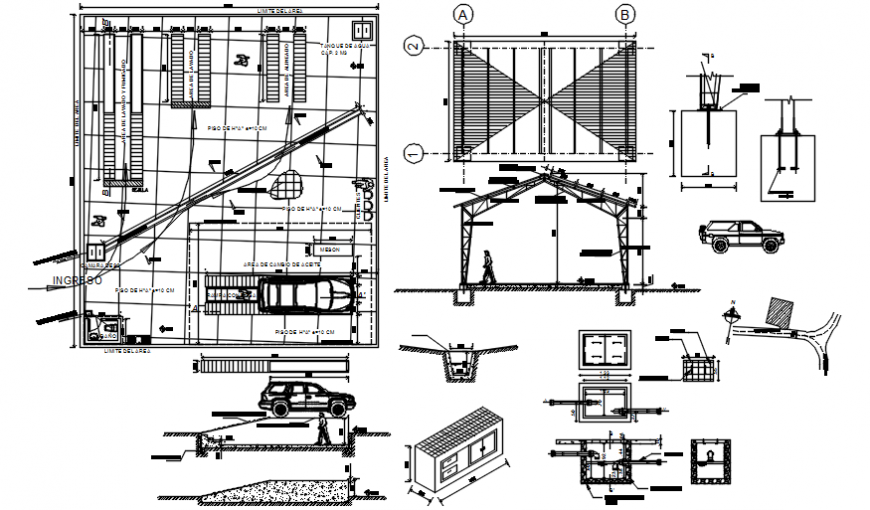Garage house drawing cad file
Description
the architecture garage house drawing includes layout plan, section plan and elevation design of garage project detail file and gets more detail download in the free feature of cad drawing.
Uploaded by:
Eiz
Luna

