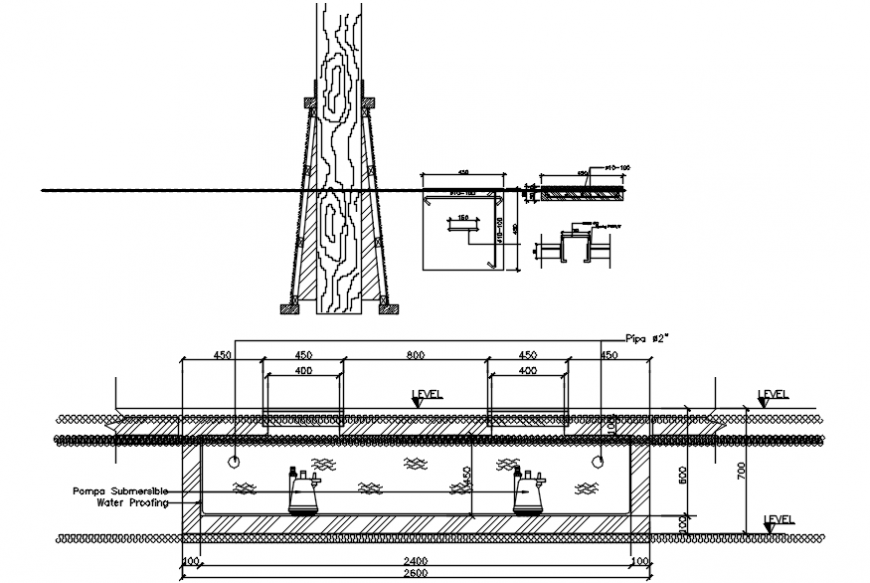2 d cad drawing of waterproofing Auto Cad software
Description
2d cad drawing of water proofing autocad software detailed with texture and other described and pipes connected and curved lines been through the constructed pipeline.
File Type:
DWG
File Size:
553 KB
Category::
Dwg Cad Blocks
Sub Category::
Cad Logo And Symbol Block
type:
Gold
Uploaded by:
Eiz
Luna

