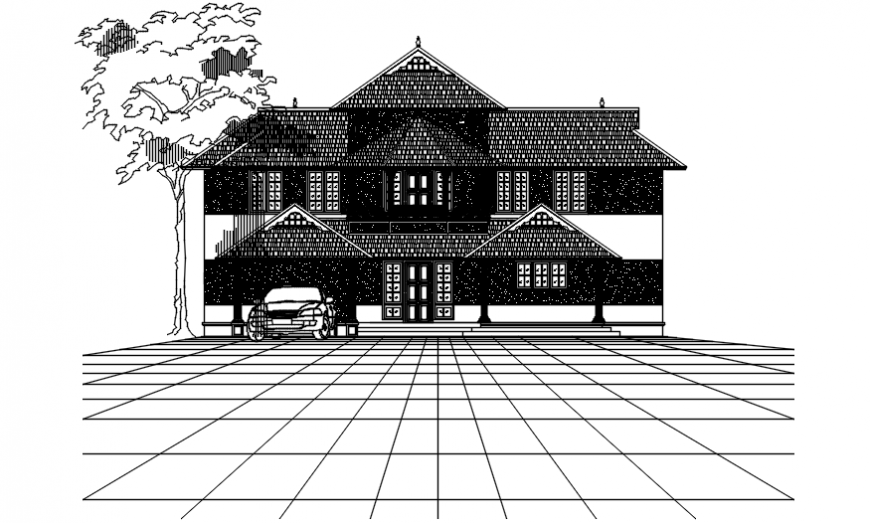Front elevation design of villa project
Description
find here 2d front elevation design of architecture villa project detail, along with tree blocks and car blocks using for improving the elevation presentation in autocad format, download in free feature cad file.
Uploaded by:
Eiz
Luna

