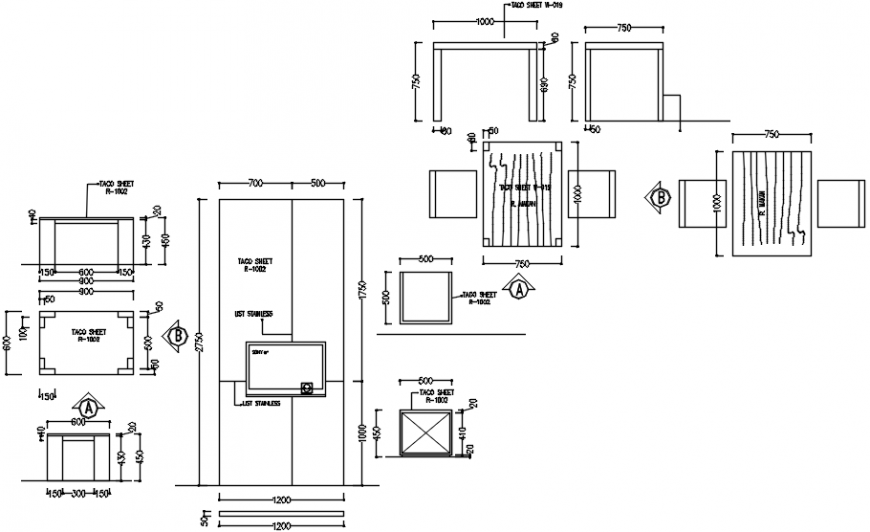2 d cad drawing of marine apartment elevation plan Auto cad software
Description
2d cad drawing of marine apartment elevation plan autocad software detailed with described panel joints with dimension mentioned and drawing with respective level.
Uploaded by:
Eiz
Luna
