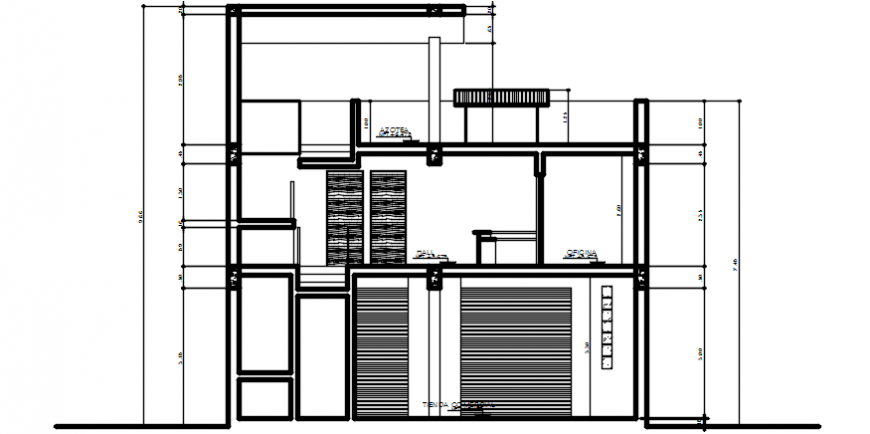2 d cad drawing of hostel section cut Auto Cad software
Description
2d cad drawing of hostel section cut AutoCAD software detailed with door panel and shutter area with aligned lines in the drawing with mentioned dimension and necessary details.
Uploaded by:
Eiz
Luna

