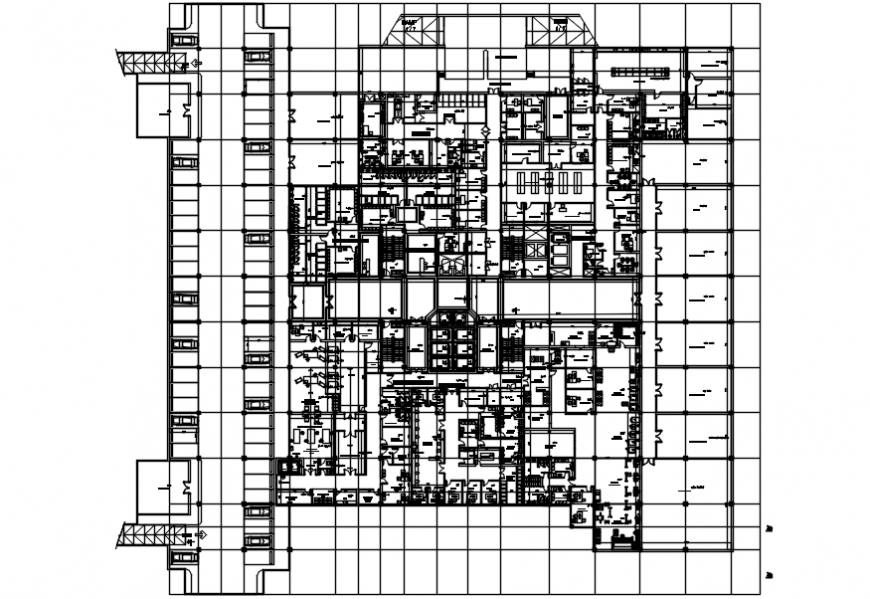Construction detail layout plan of hospital
Description
Construction detail layout plan dwg file , each and every detail required for construction of a hospital with various departments and text detailing and hospital rooms and furniture detail in auto cad format
Uploaded by:
Eiz
Luna
