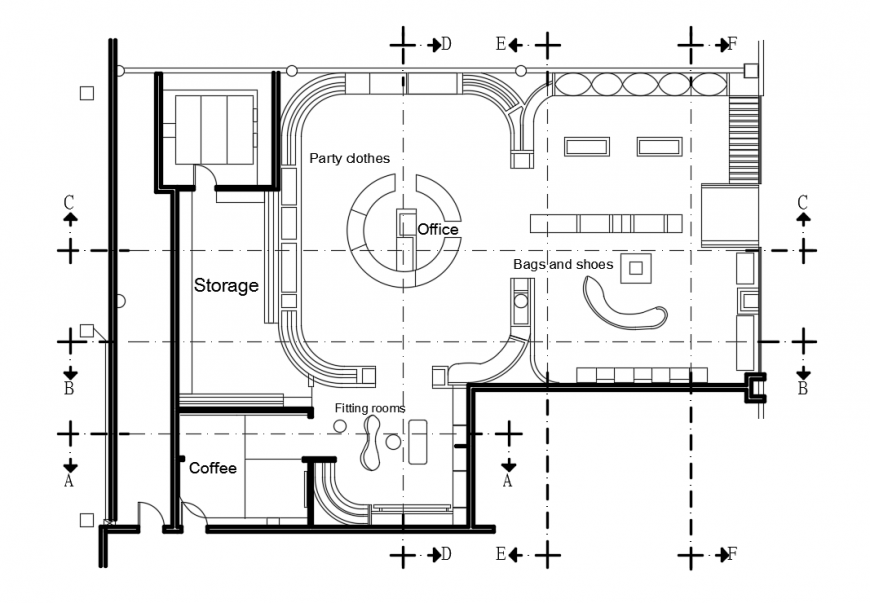Shopping MAll Plan LAy-out detail in DWG file
Description
Shopping MAll Plan LAy-out detail in DWG file in this drawing, Fittings room, Bags and shoes, Party clothes, Storage, Coffee, & all side section line detail & all diamension detail in this drawing file.
Uploaded by:
Eiz
Luna
