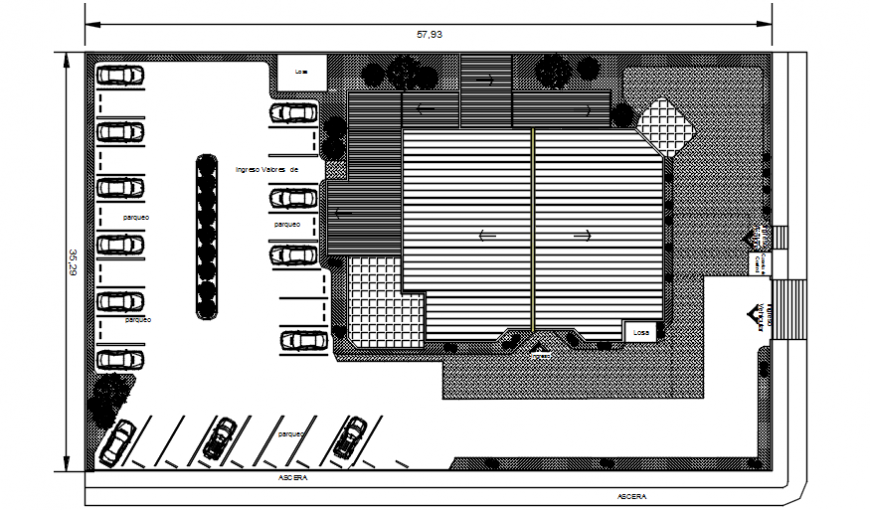2 d cad drawing of bank office top view auto cad software
Description
2d cad drawing of bank office top view autocad software detailed with cars in parking area and upper terrace view seen In drawing and tree blocks in mid of car parking area.
Uploaded by:
Eiz
Luna
