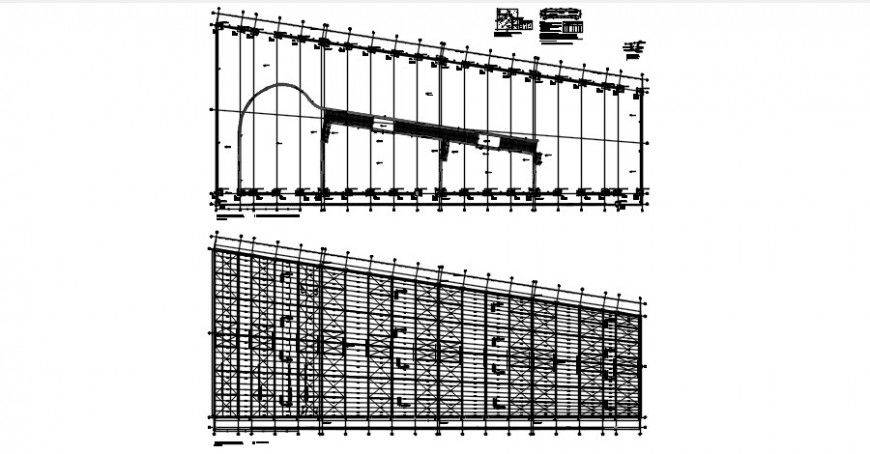CAD footing units structural blocks plan dwg autocad file
Description
CAD footing units structural blocks plan dwg autocad file that shows the footing plan dteials along with dimension dteials and foundation footing structure details.
Uploaded by:
Eiz
Luna

