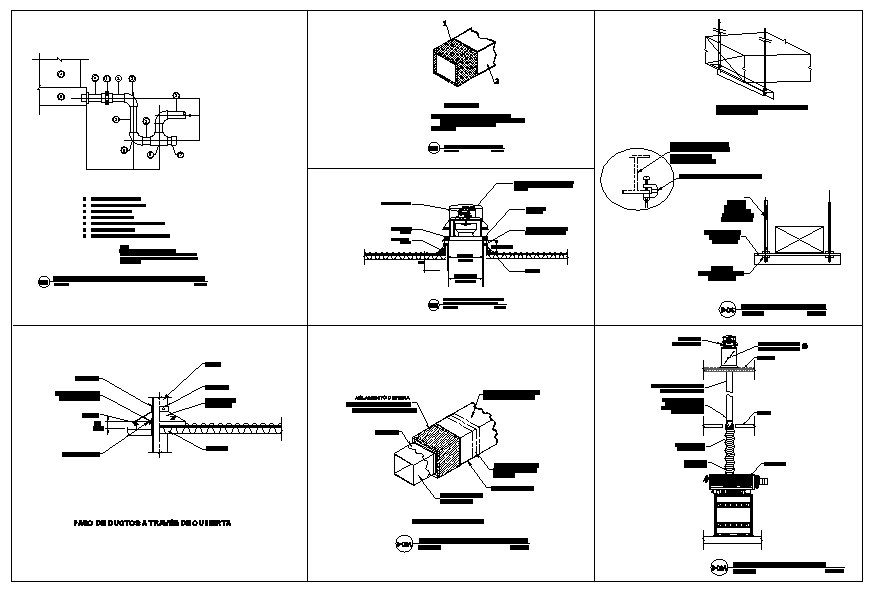Structure design
Description
This design draw in autocad format. Structure design detail, Structure design download file, Structure design DWG file.
File Type:
DWG
File Size:
688 KB
Category::
Structure
Sub Category::
Section Plan CAD Blocks & DWG Drawing Models
type:
Gold

Uploaded by:
Harriet
Burrows

