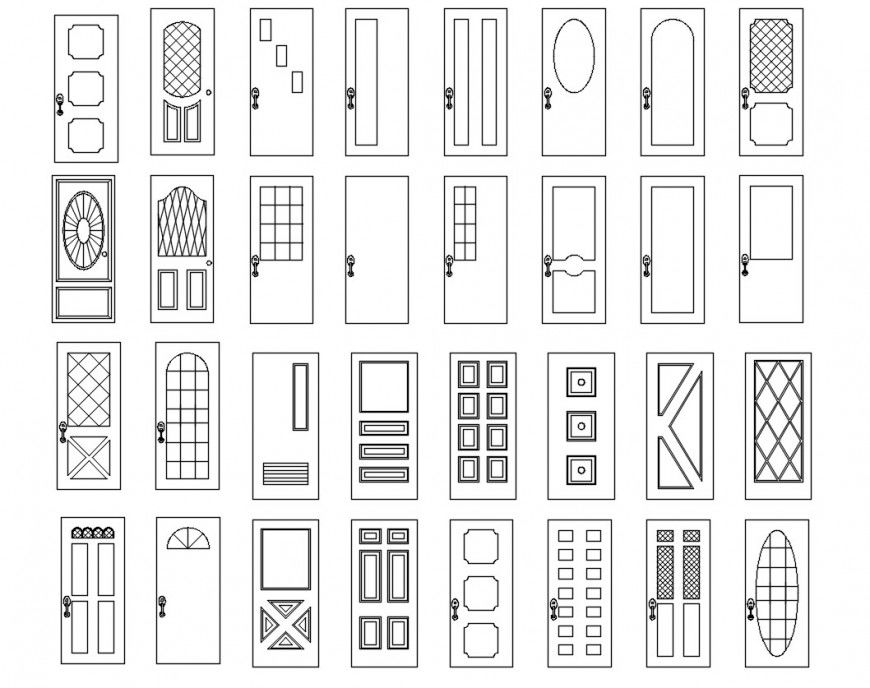Different door design cad blocks
Description
2d cad drawing the detail of wooden and glass of different door and tradition dressing autocad file include front side and side elevation design, download in free different door blocks autocad software file and use cad presentation.
File Type:
DWG
File Size:
8 MB
Category::
Dwg Cad Blocks
Sub Category::
Windows And Doors Dwg Blocks
type:
Gold
Uploaded by:
Eiz
Luna

