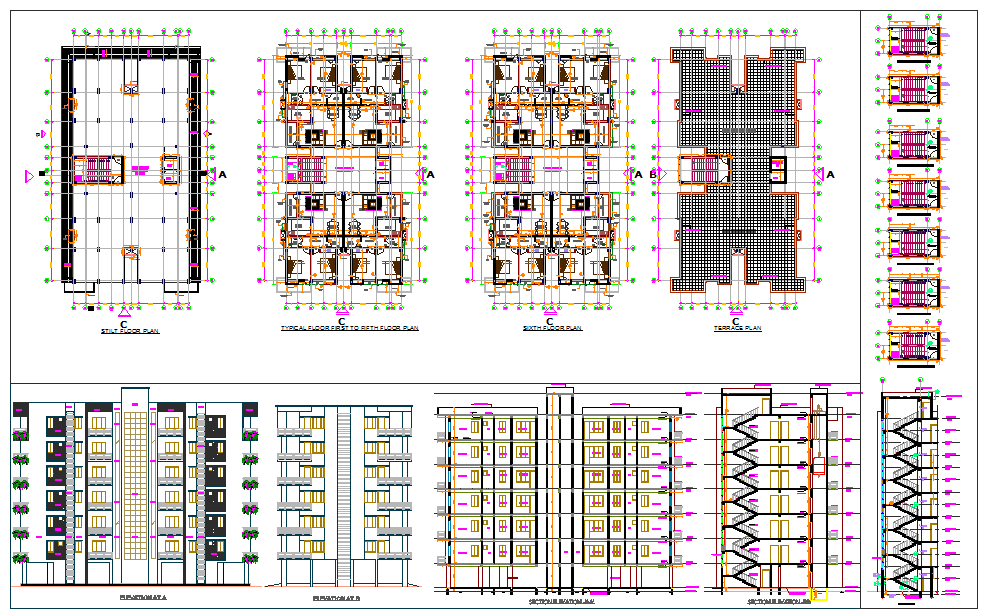High Rise Apartment Project
Description
The architecture layout plan of 2 BHK apartment, section plan and 2d elevation design of Apartment Building plan. High Rise Apartment Project DWG File, High Rise Apartment Project Download file.

Uploaded by:
john
kelly
