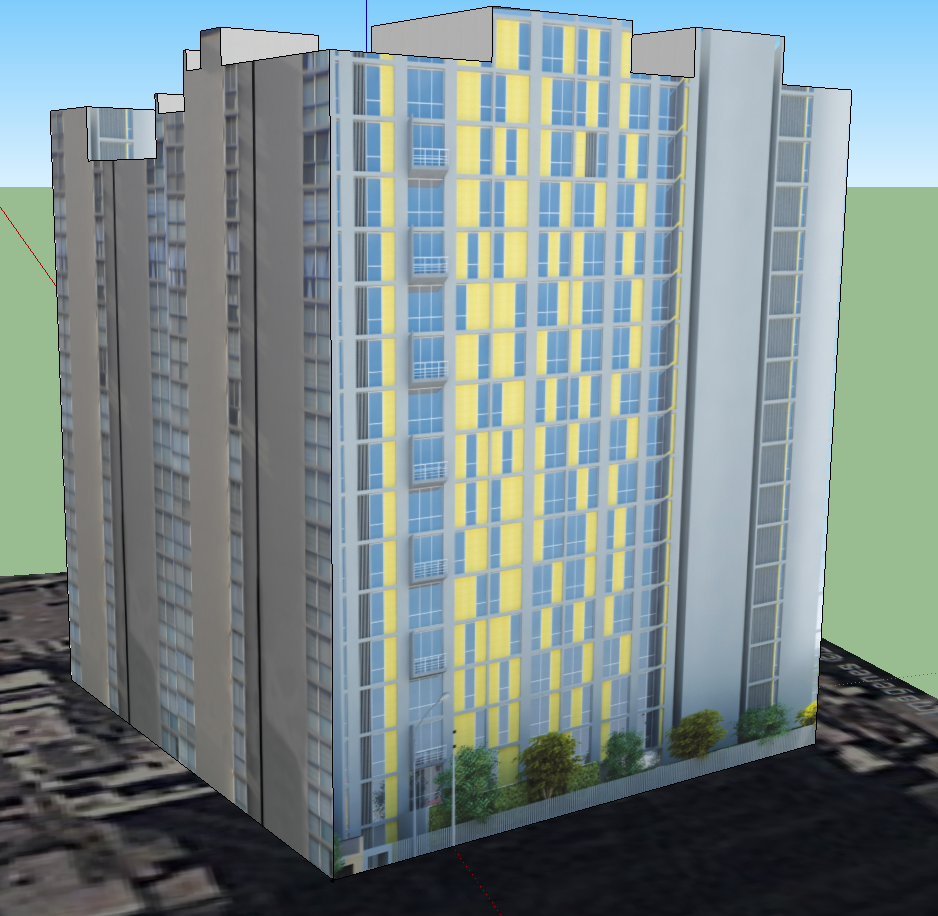High Rise 3D Building
Description
This Building Design Draw in sketch up software. High Rise 3D Building Design, High Rise 3D Building Detail, High Rise 3D Building Download file.
File Type:
3d sketchup
File Size:
1.9 MB
Category::
Architecture
Sub Category::
High Rise Building
type:
Gold

Uploaded by:
Harriet
Burrows
