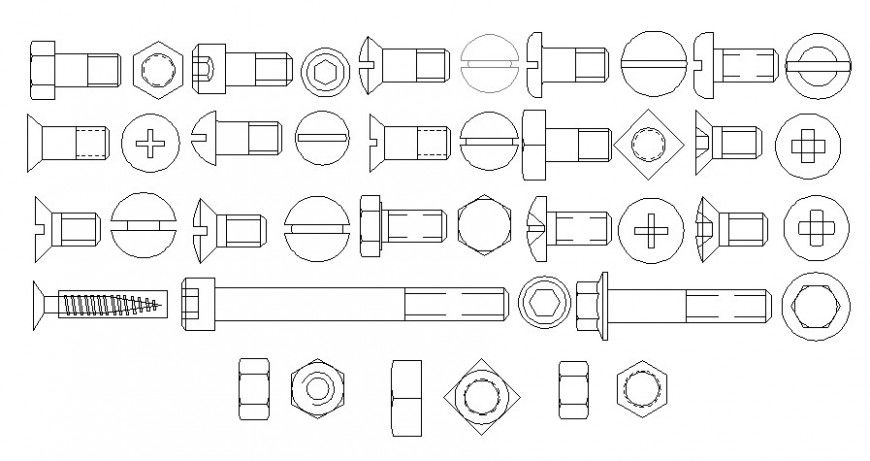Bolt nut details drawings 2d view autocad file
Description
Bolt nut details drawings 2d view autocad file that shows nut bolt thread and head details along with line drawings of nut bolt.
File Type:
DWG
File Size:
15.5 MB
Category::
Mechanical and Machinery
Sub Category::
Mechanical Engineering
type:
Gold
Uploaded by:
Eiz
Luna

