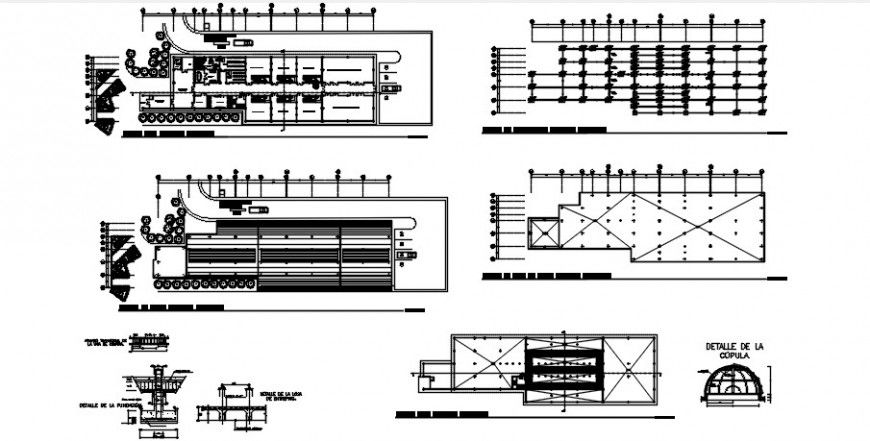Hospital floor plan distribution, foundation and structure plan details dwg file
Description
Hospital floor plan distribution, foundation and structure plan details here you cad found a free auto-cad file with the foundation with side typical shoe & typical central shoe with columns and foundations shoes, cistern tank and walls of concrete arm beams flat with waiting area with consultant room details specialized departments, operation theater and cleaning departments details pharmacy stores, special and general ward, with specimen collection and emergency laboratory, waiting rooms and x-ray room details provided with rest area and emergency laboratory, sanitary facilities details and culture media and much more of hospital plan.
Uploaded by:
Eiz
Luna
