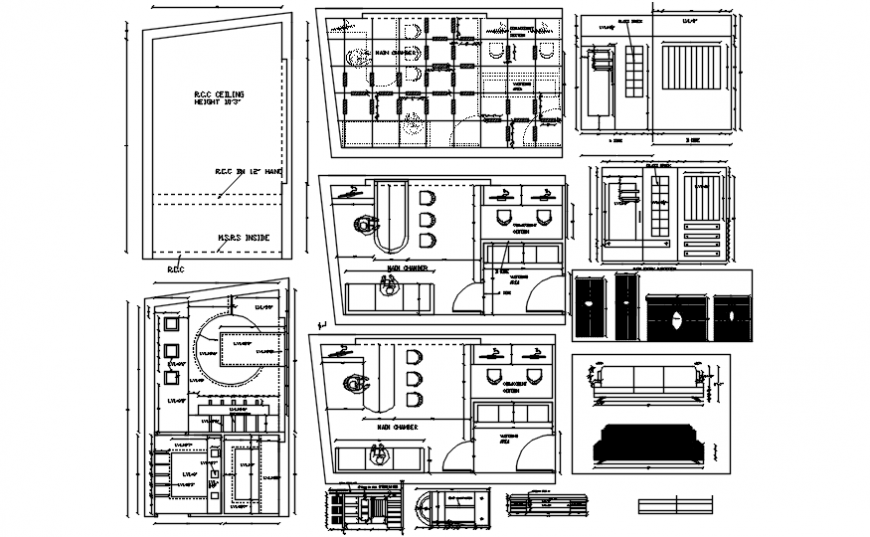Modern office furniture detailing concept file
Description
Modern office furniture detailing concept file.l ayout plan of a office dwg file, here there is a top view layout plan of a office , modern design layout, sitting area,furniture detailing and separate cabins with human figure detailing concept file
Uploaded by:
Eiz
Luna

