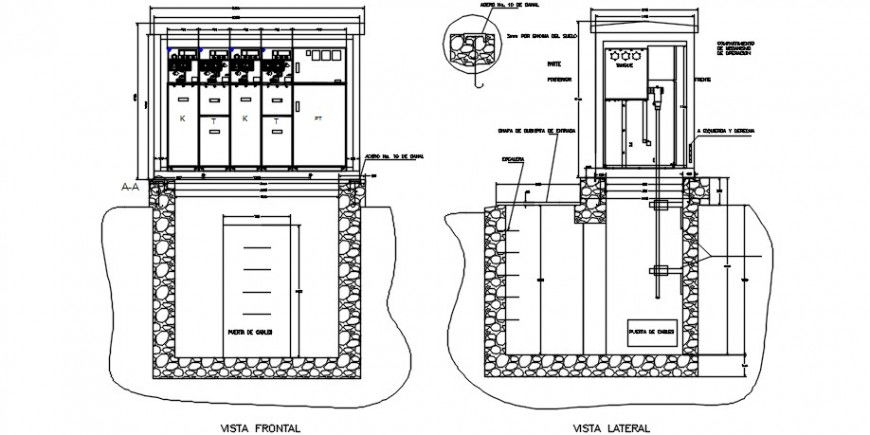Electrical automation blocks drawing elevation 2d view dwg autocad file
Description
Electrical automation blocks drawing elevation 2d view dwg autocad file that shows elevation of electrical blocks like front elevation and side elevation along with electrical wirings dteials and other dteials of electrical units.
File Type:
DWG
File Size:
188 KB
Category::
Electrical
Sub Category::
Electrical Automation Systems
type:
Gold
Uploaded by:
Eiz
Luna

