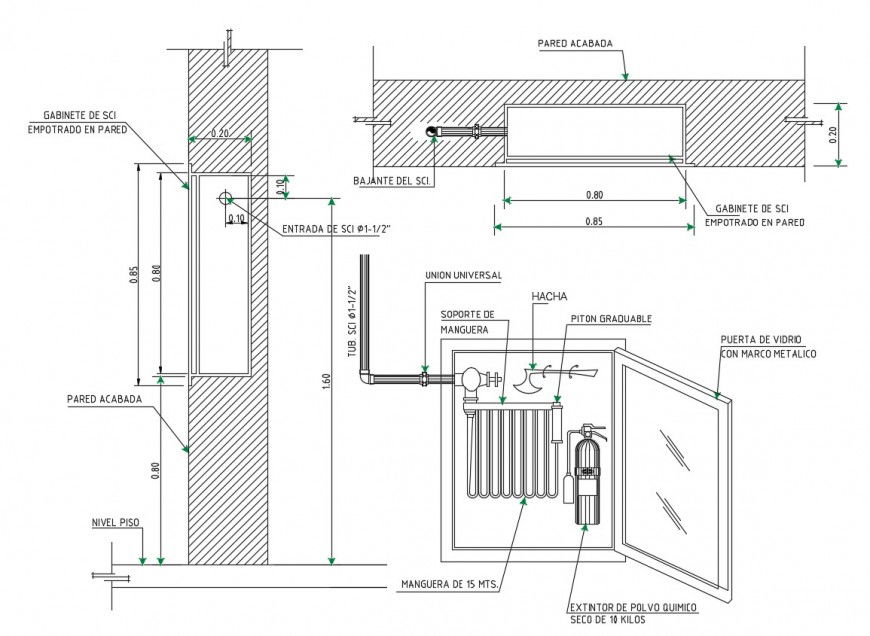Fire system cabinet plan and drawing details dwg file
Description
Fire system cabinet plan and drawing details that includes a detailed view of dimensions and cabinet framing details, glass door details and much more of cabinet structure details.
Uploaded by:
Eiz
Luna
