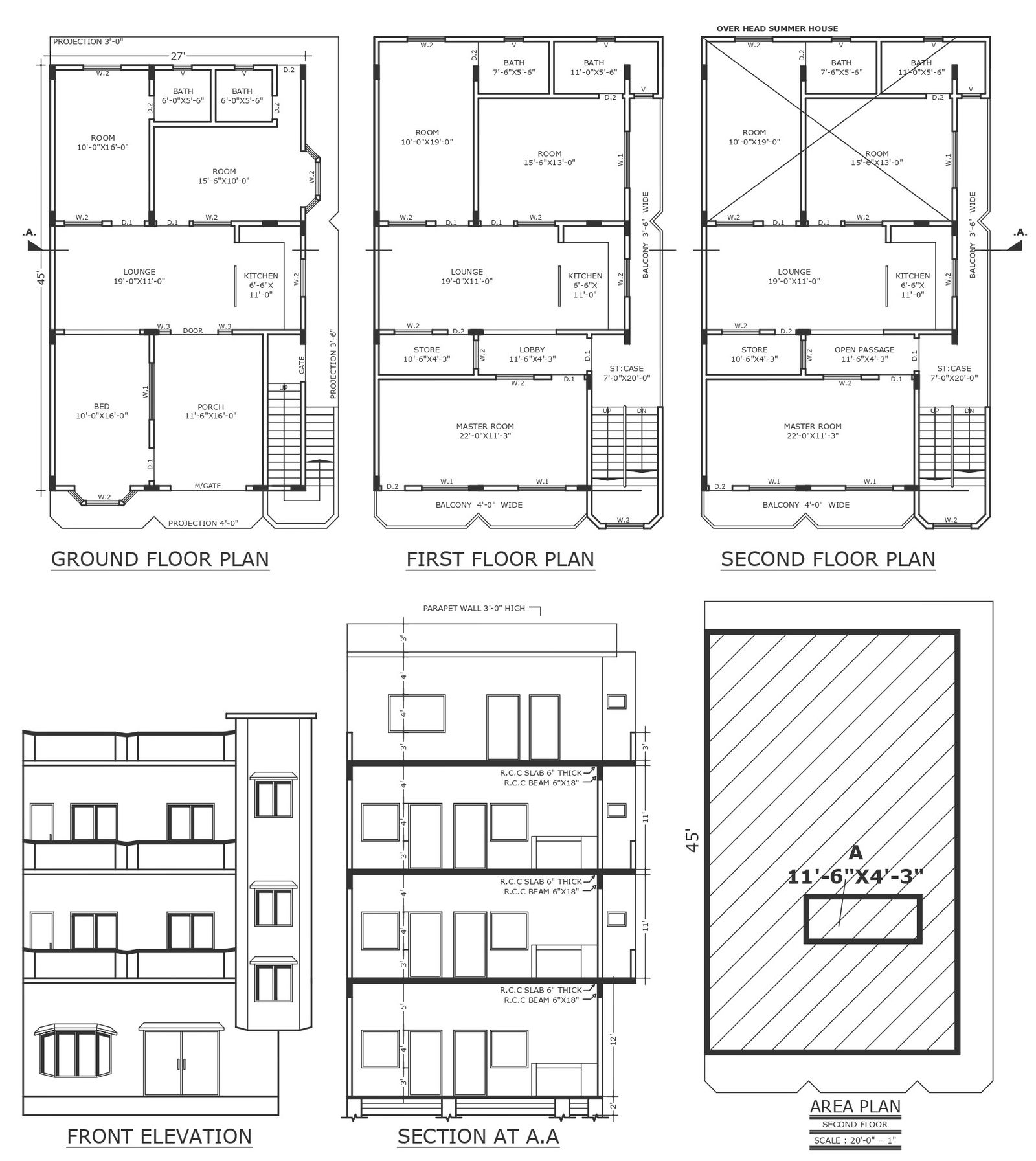Ground first and second floor planning with given details and plot size with elevation and section details dwg autocad drawing .
Description
Our DWG Autocad drawing presents meticulous planning for ground, first, and second floors, incorporating detailed plot analysis and site evaluation. With precise furniture placement, elevation, and section details, this drawing offers architects and developers invaluable insights into spatial organization and design aesthetics. From floor layout to column specifications, every aspect is meticulously documented to ensure optimal functionality and structural integrity. Whether you're envisioning urban development or society planning, our SEO-friendly drawing serves as a comprehensive guide for your project needs. Accessible as an Autocad file, it provides a versatile resource for architects and designers seeking clarity and precision in their planning process. Elevate your architectural designs with our meticulously crafted drawing, tailored to meet the demands of modern development projects.

Uploaded by:
Liam
White

