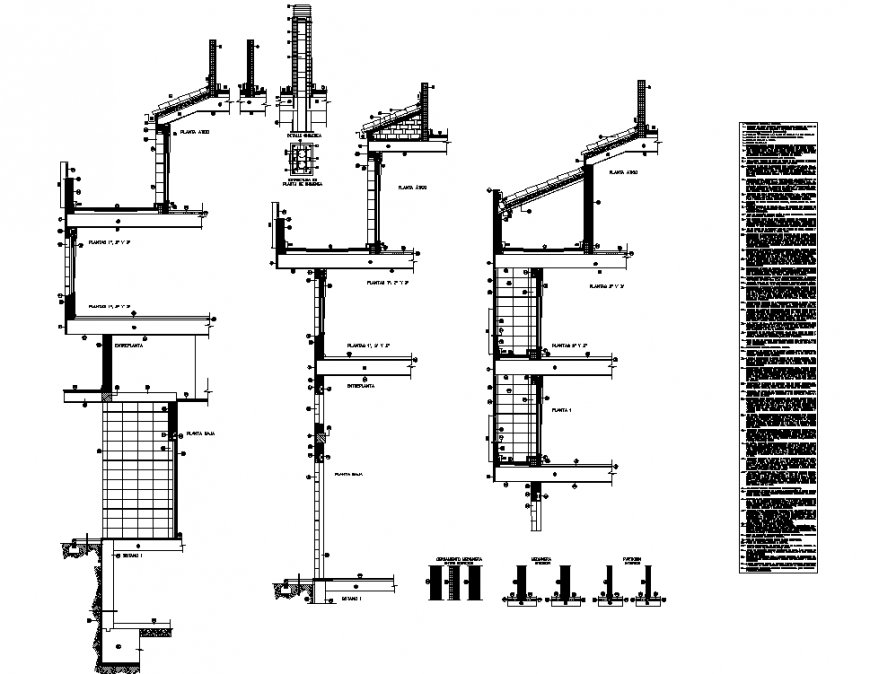Wall section drawing and facade of building in dwg file.
Description
Wall section drawing and facade of building in dwg file. Section of building with door section, foundation detail, floor detail with with dimensions, levels and naming detail.
Uploaded by:
Eiz
Luna
