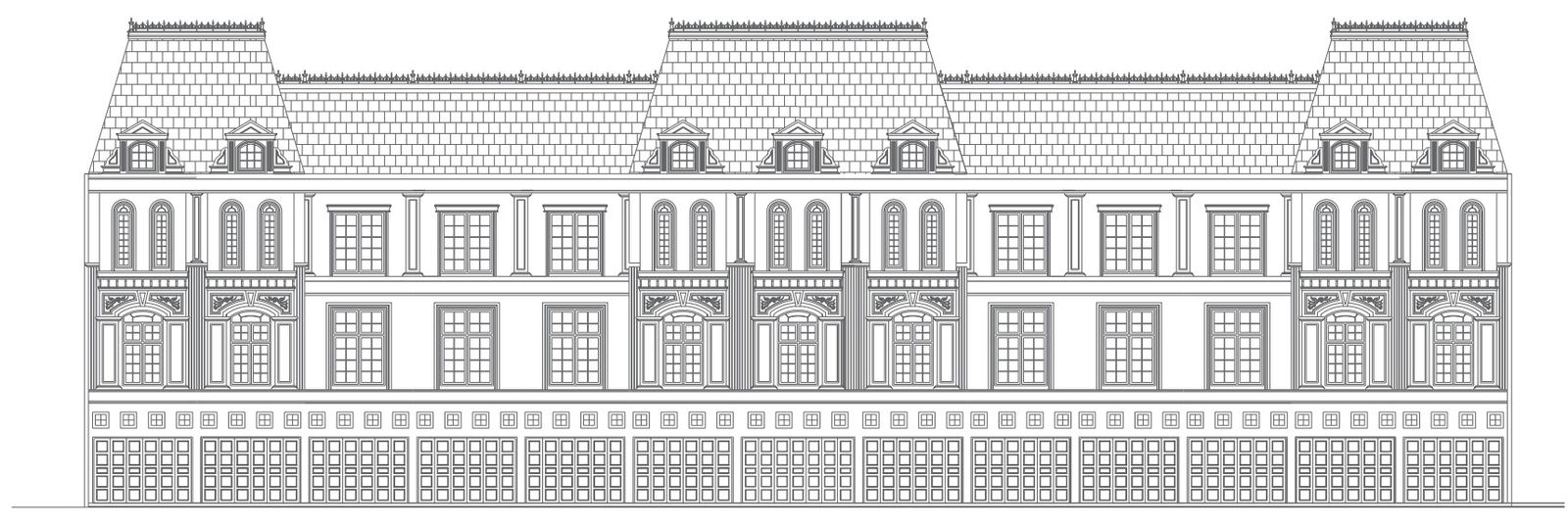Elevation of building with windows detail and column detail dwg autocad drawing.
Description
This AutoCAD DWG drawing provides a detailed Elevation of a building, showcasing intricate Window and Column details. The elevation drawing offers a comprehensive view of the building's façade, highlighting the arrangement and design of windows with precision. Each window is depicted with meticulous detail, including size, shape, and placement, contributing to the aesthetic appeal and functionality of the structure. Additionally, the drawing features intricate Column details, showcasing their placement and design elements that enhance the overall architectural composition. Architects, designers, and construction professionals can utilize this drawing to gain insights into the building's exterior design, ensuring accurate implementation of window and column specifications during the construction process. Available in DWG format, this drawing offers compatibility with various CAD software, facilitating seamless integration into architectural design workflows. Whether for residential, commercial, or institutional projects, this drawing serves as a valuable resource for creating visually appealing and structurally sound buildings.

Uploaded by:
Eiz
Luna

