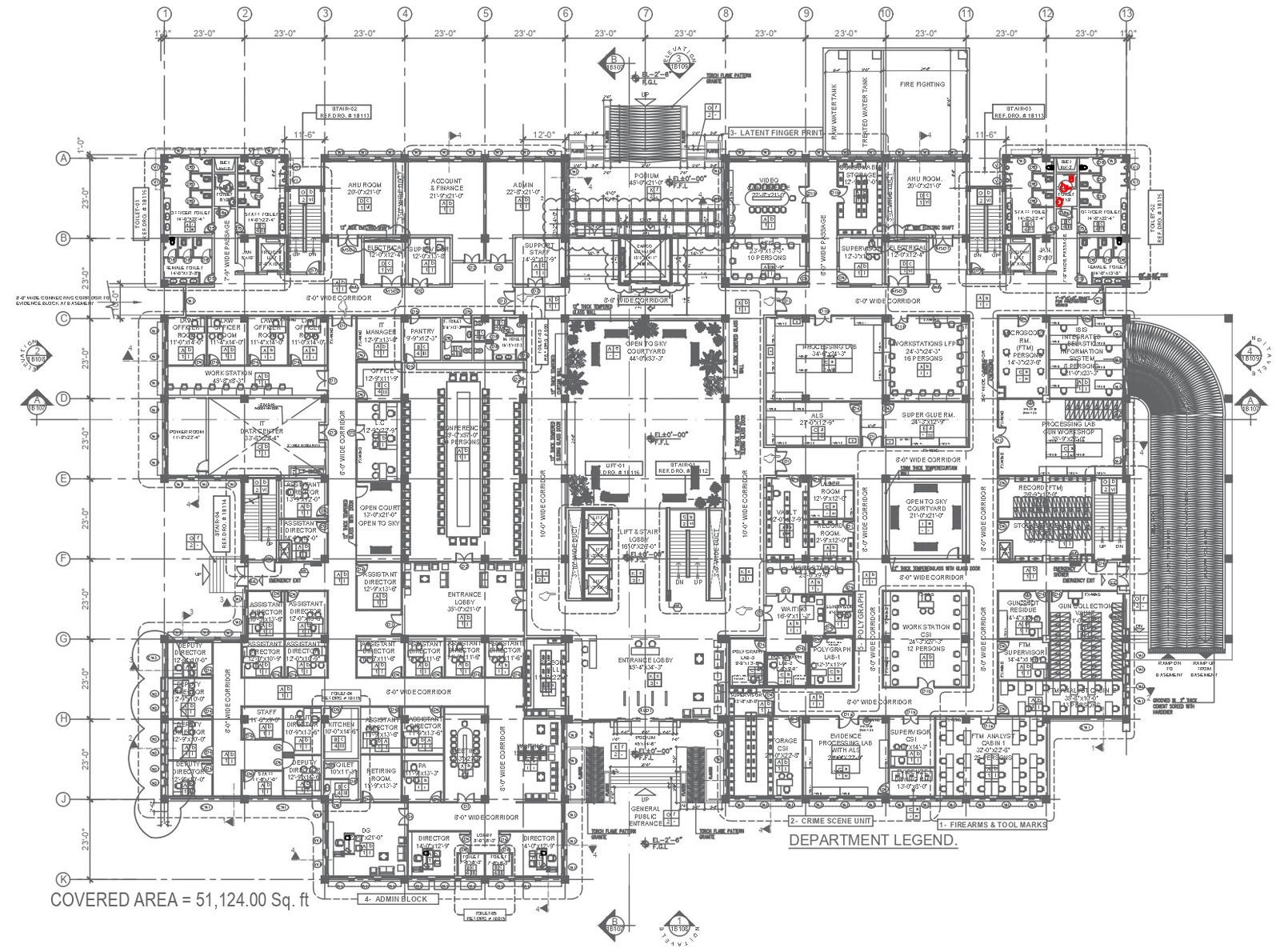Furniture layout of forensic science department with all essential drawings with all details autocaddwg drawing .
Description
Explore the comprehensive AutoCAD DWG drawing showcasing the furniture layout of the forensic science department, complete with all essential details. This drawing includes door and window details, electrical layout, furniture arrangement, ceiling layout, floor layout, plumbing layout, and switch legend. Architects, interior designers, and facility managers can utilize this drawing to plan and optimize the spatial arrangement of furniture within the department effectively. Accessible in DWG format, this file serves as a valuable resource for designing and furnishing the forensic science department, facilitating seamless coordination and implementation of essential details for optimal functionality and workflow efficiency.

Uploaded by:
Liam
White

