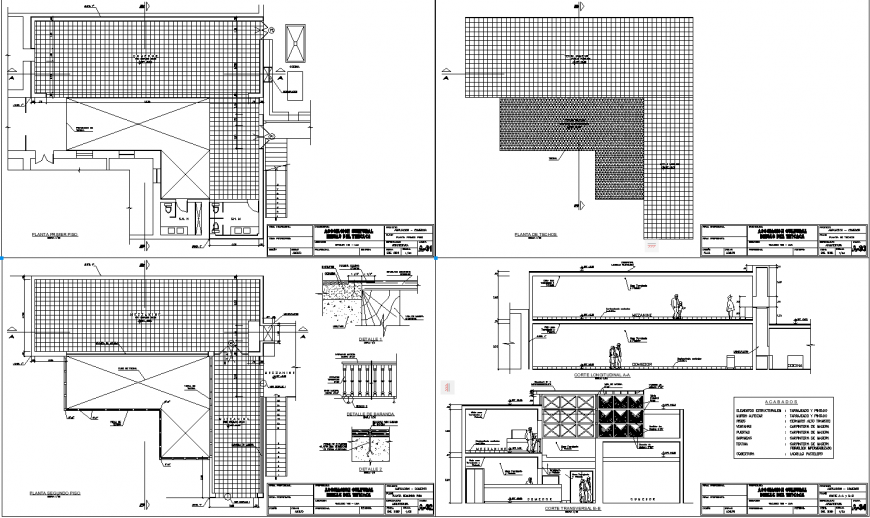Roof plan and section detail drawing in dwg file.
Description
Roof plan and section detail drawing in dwg file. detail drawing of Roof plan and section detail drawing, joinery details, façade detail joinery, dimensions and other details.
Uploaded by:
Eiz
Luna
