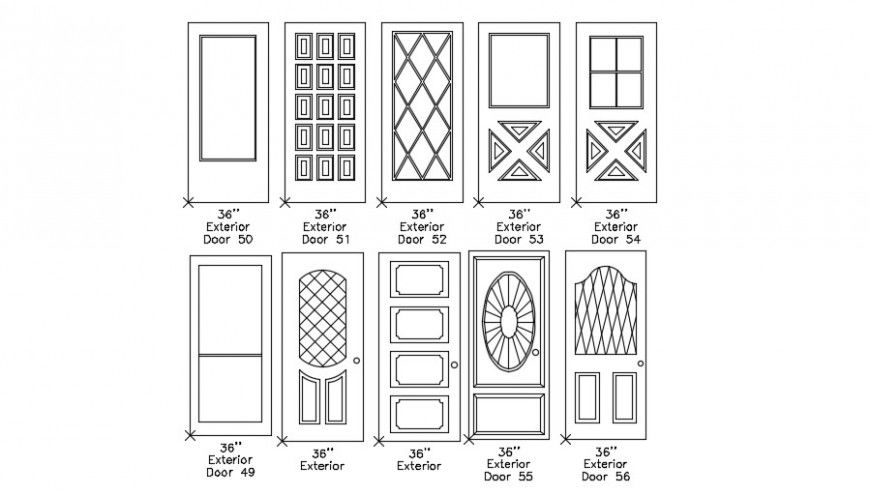Wooden door cad blocks dwg file
Description
Find here front view of different type wooden door cad blocks, download in free autocad software file and use for multipurpose cad presentation.
File Type:
DWG
File Size:
21 KB
Category::
Dwg Cad Blocks
Sub Category::
Windows And Doors Dwg Blocks
type:
Gold
Uploaded by:
Eiz
Luna
