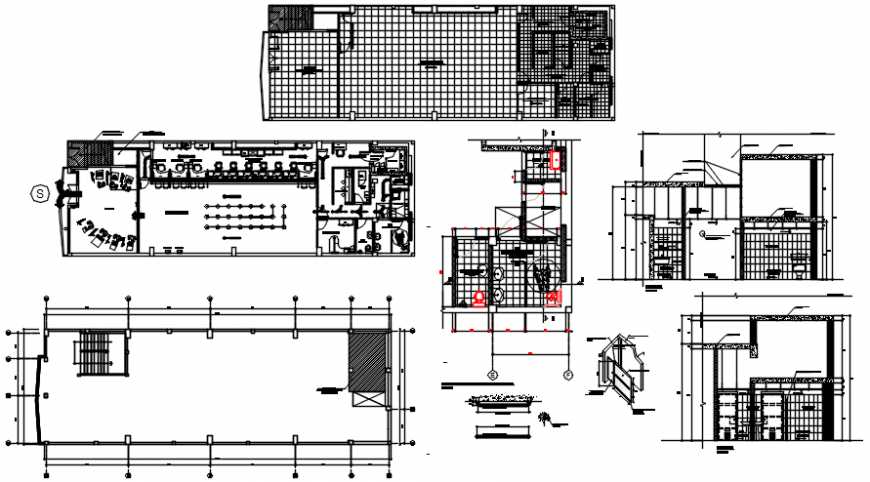Sanitary installation view in AutoCAD
Description
Sanitary installation view in AutoCAD include detail of area distribution with wall and entry way clinic area with reception and washing area with single water and its joint and control system in view of file with sanitary area.
File Type:
DWG
File Size:
3 MB
Category::
Dwg Cad Blocks
Sub Category::
Sanitary CAD Blocks And Model
type:
Gold

Uploaded by:
Eiz
Luna

