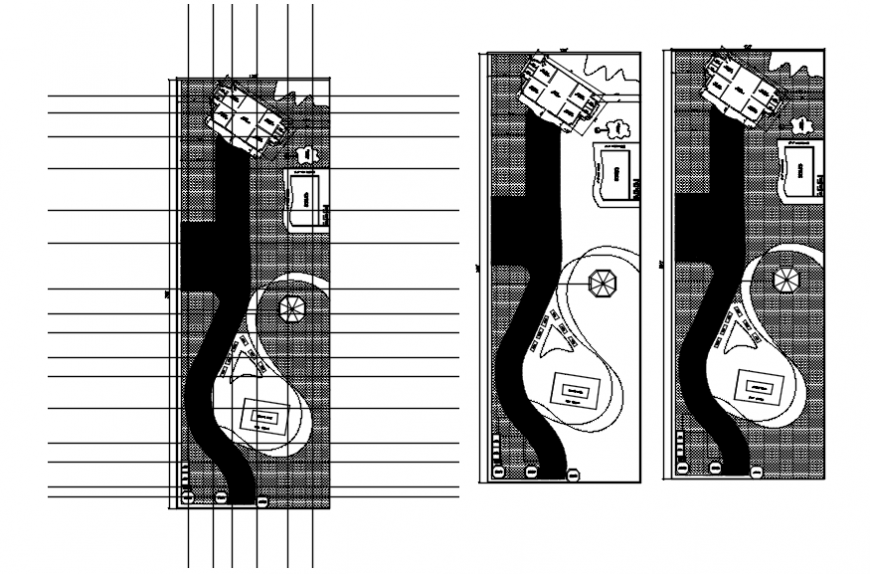House and farm plan in AutoCAD file
Description
House and farm plan in AutoCAD file plan include farm area with lawn area of farm and bedroom kitchen and washing area in house of farm and paving area with walking way in plan of house.
Uploaded by:
Eiz
Luna
