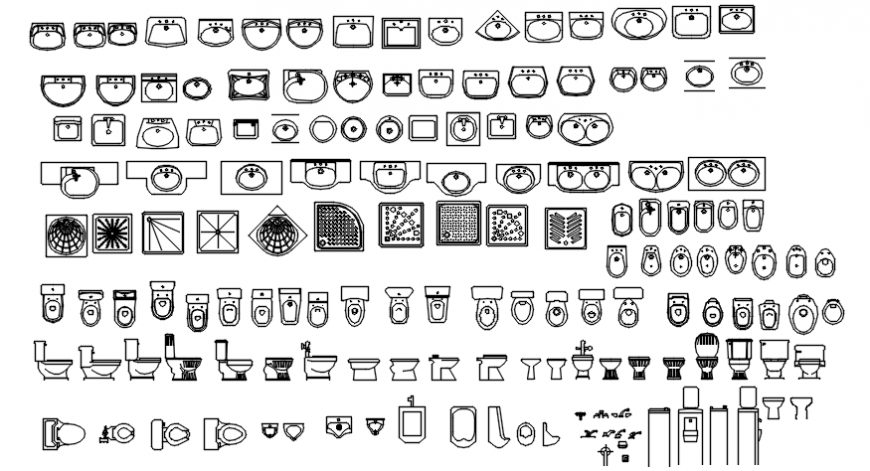Open and close water closet and many sanitary block in AutoCAD
Description
Open and close water closet and many sanitary block in AutoCAD different plan and elevation of water closet design and wash basin and other sanitary block view.
File Type:
DWG
File Size:
370 KB
Category::
Dwg Cad Blocks
Sub Category::
Sanitary CAD Blocks And Model
type:
Gold
Uploaded by:
Eiz
Luna

