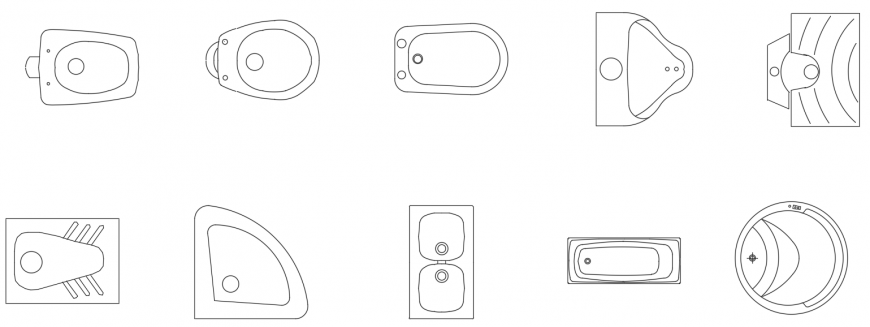CAd drawings details of the closet and Indian toilet
Description
CAd drawings details of the closet and Indian toilet units blocks dwg file that includes line drawings of bathroom blocks
File Type:
DWG
File Size:
216 KB
Category::
Dwg Cad Blocks
Sub Category::
Sanitary CAD Blocks And Model
type:
Gold
Uploaded by:
Eiz
Luna
