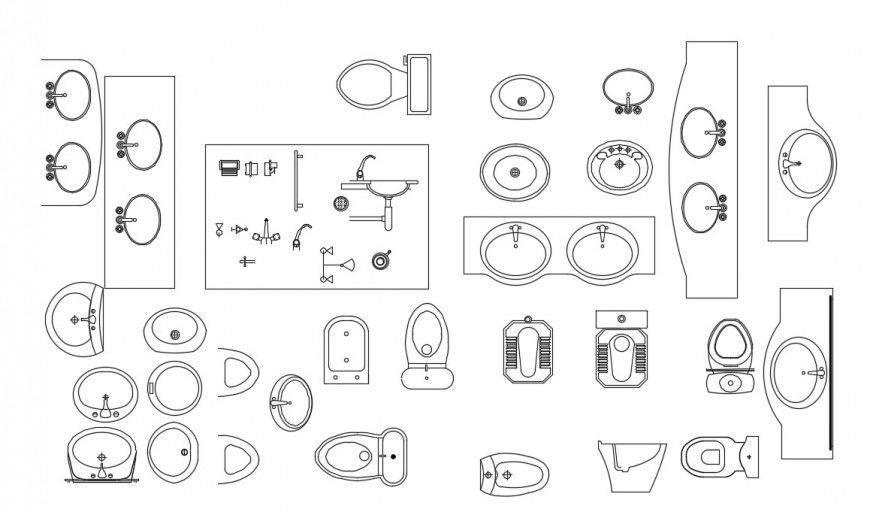CAd drawings details of western and Indian toilet blocks
Description
CAd drawings details of western and indian toilet blocks dwg file that includes line drawings of sanitary blocks.
File Type:
DWG
File Size:
5.5 MB
Category::
Dwg Cad Blocks
Sub Category::
Sanitary CAD Blocks And Model
type:
Gold
Uploaded by:
Eiz
Luna
